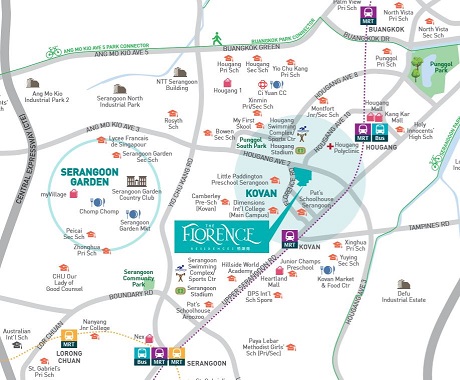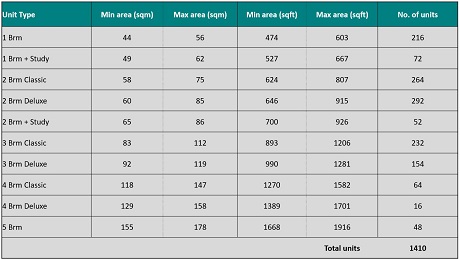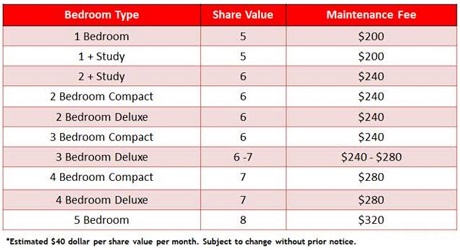Condominium Singapore
Enquiry Hotline : +65 97738372 |
|||||||||||||||||||||||||||||||||||||||||||||||||||||||||||
The Florence Residences悦湖苑
Project
Information
The Florence
Residences
Location
Map
(Former HUDC Florence Regency)
The Florence Residences is in between 2 MRT Stations.
Kovan and Hougnag
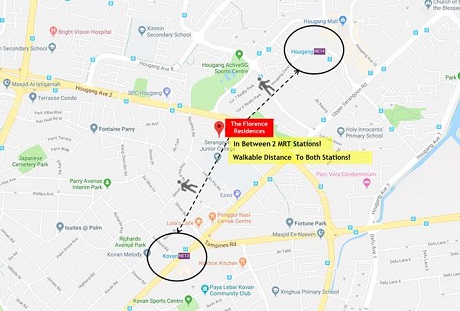
Hougang Station become an Interchange
Station.
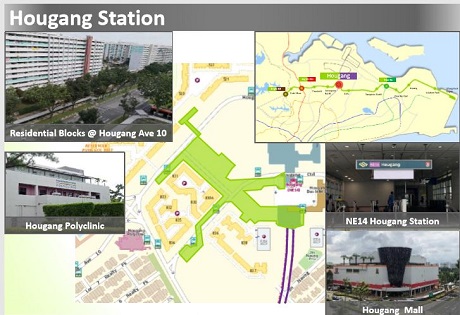
The Florence
Residences
Unit Mix
The Florence Residences Price List
Estimated Maintenance Fees
We are Developer's Sale
Team
No Commission Required 我们是开发商的销售团队 免佣金
Book an Appointment with
me
for VVIP Showflat
Viewing
Call Cindy Ng @ 97738372 OR 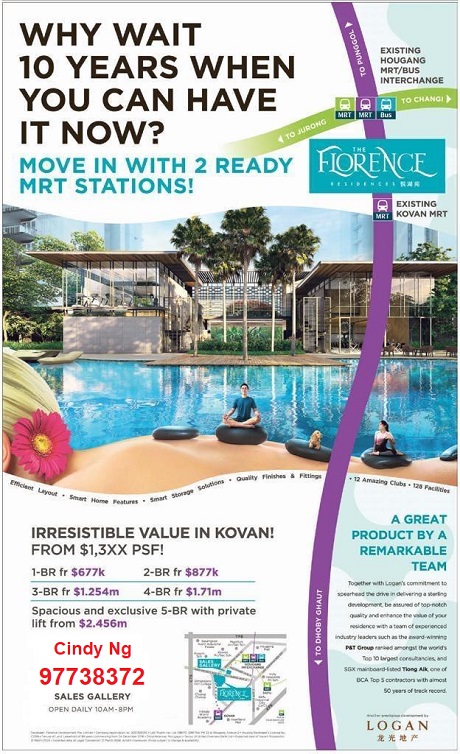
Review for The Florence Residences ! Key Pointers for own stay and investment 1) Lowest Maintenance Fee Lowest compared to the nearby condo. And you enjoy Club-Condo concept -128 facilities and 12 clubs such as 80m Island Lap Pool, Amphitheatre with Outdoor Movie Screening, Sparring Ring Pavilion with Punch Bag Corner, Pool Table with Dart Board Pavilion and many more. |
