The Tre Ver
Home By the River !
Last Updated on 21
DEC 2020
|
100% Sold !
Project
Information
| Location |
Potong Pasir Ave
1 (D13) |
| Site
Area |
18,711 Sqm / 201,405
Sqft |
| Units /
Storeys |
729 / 19 &
20 |
| Carpark
Capacity |
584 + 5 Handicap
Lots |
| Expected
T.O.P. |
Est. Feb
2021 |
| Expected V. Possession |
19 Aug 2022 |
| Tenure |
99 years
from 28 Mar 2018 |
| Architect |
WOHA Architects Pte Ltd |
| Main Contractor |
Lian Beng Construction Pte Ltd |
| Developer |
UOL Group &
UIC |
The Tre
Ver Location
Map
(Former Raintree
Gardens)
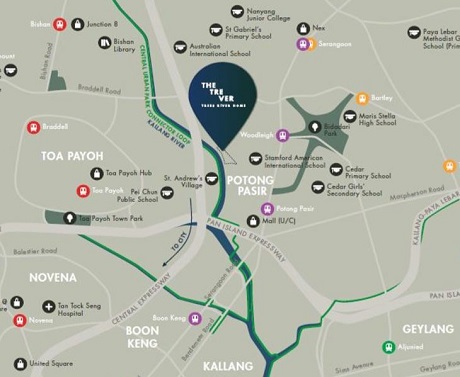
The Tre Ver Price
List
|
Type
|
Avg
PSF
|
Lo Price
|
Hi
Price
|
|
1-Bedroom
|
NA
|
Sold
|
Sold
|
|
2-Bedroom
|
NA
|
Sold
|
Sold
|
|
2-BR Premium
|
NA
|
Sold
|
Sold
|
|
3-Bedroom
|
NA
|
Sold
|
Sold
|
|
3-BR Premium
|
NA
|
Sold
|
Sold
|
|
4-Bedroom
|
NA
|
Sold
|
Sold
|
The Tre
Ver Unit
Mix
|
Type
|
Are(Sqm)
|
Area(Sqft)
|
No of Units
|
|
1-Bedroom
|
45-47
|
484-506
|
159
|
|
2-Bedroom
|
57-74
|
614-797
|
381
|
|
3-Bedroom
|
92-102
|
990-1098
|
162
|
|
4-Bedroom
|
123-127
|
1324-1367
|
27
|
|
Total
|
|
|
729
|
The Tre
Ver Photo
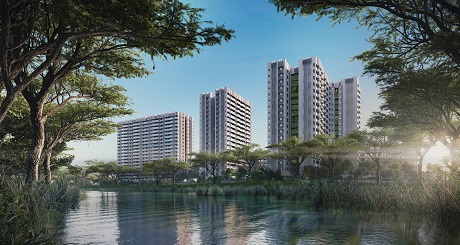

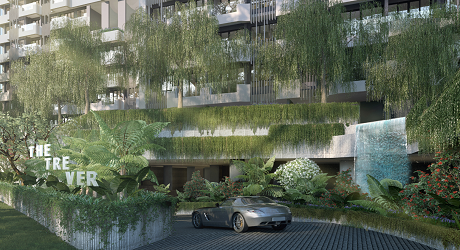
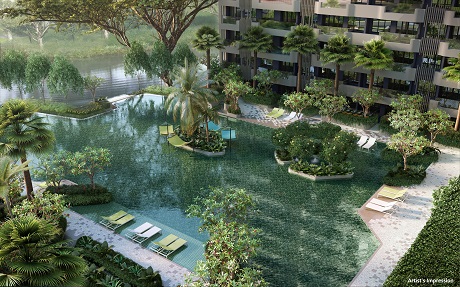
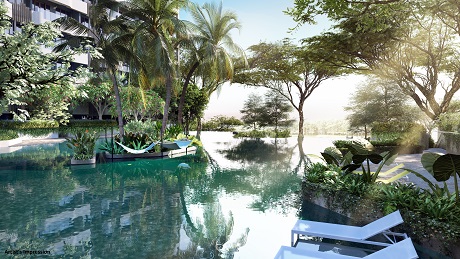
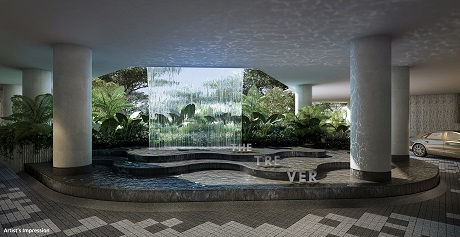
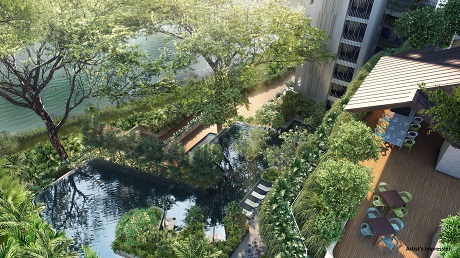
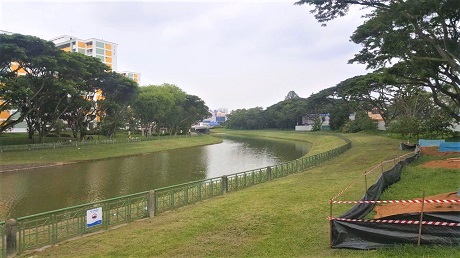
Showflat
Photo
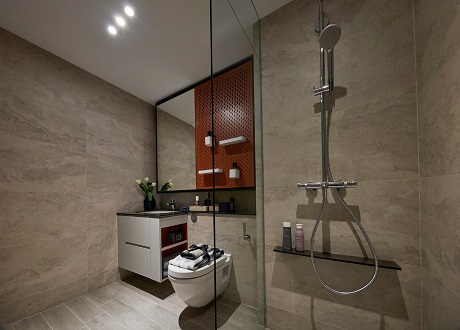
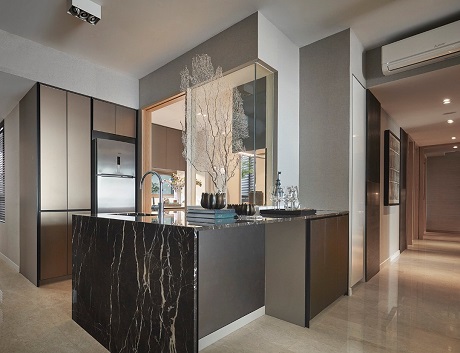
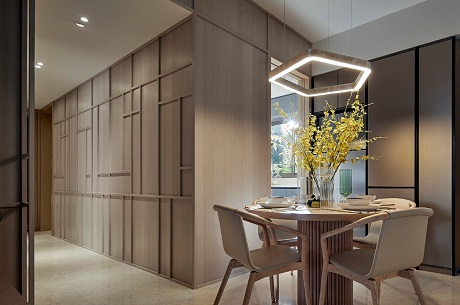
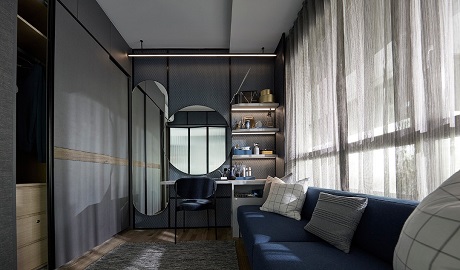
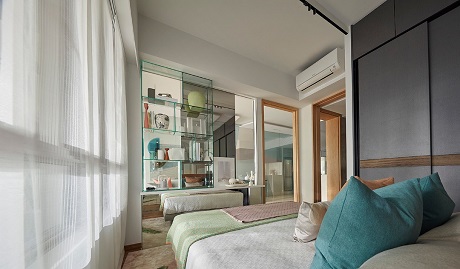
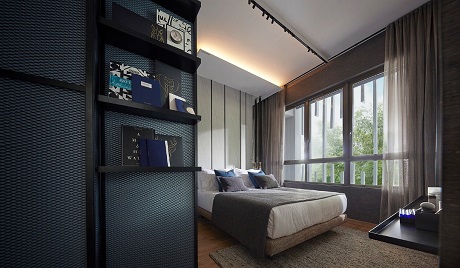
We are Developer's Sale
Team.
No Commission
Required.
我们是开发商的销售团队
免佣金
Book an appointment
with us for Showflat
Viewing
Eric
Tan @ 97881579 or
Cindy
Ng @ 97738372
OR
Site
Plan
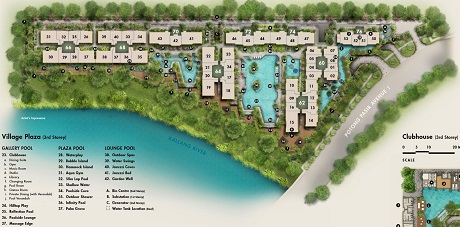
100
%
Sold!
|
Blk
|
Units
No.
|
Room
|
Type
|
Sqm
|
Sqft
|
Remarks
|
|
64
|
20-20
|
1 BR
|
A2
|
46
|
495
|
Sold
|
|
64
|
20-21
|
1 BR
|
A2
|
46
|
495
|
Sold
|
|
58
|
20-37
|
1 BR
|
A3
|
46
|
495
|
Sold
|
The Tre Ver Floor
Plan
1 BR
Type A1 45 Sqm / 484
Sqft
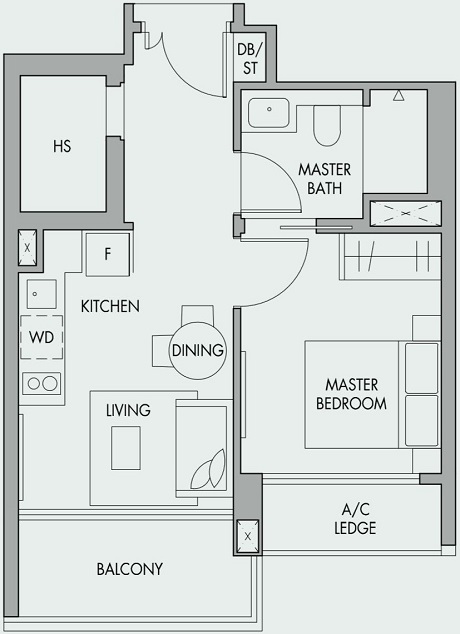
1 BR
Type A2 46 Sqm / 495
Sqft
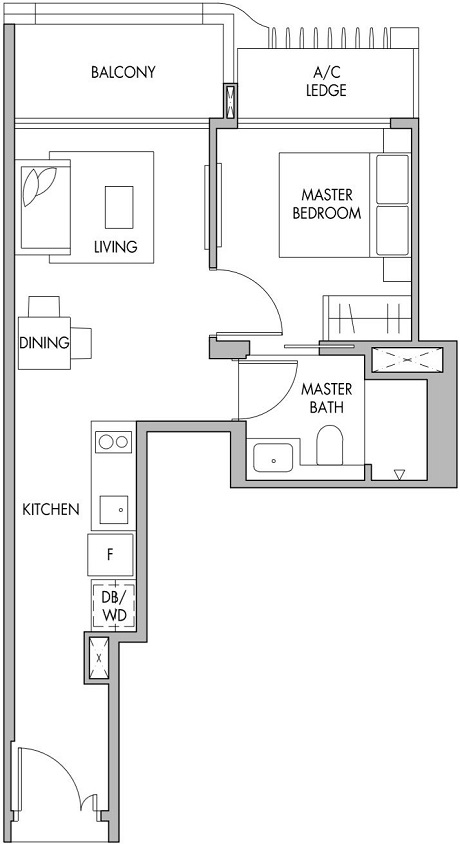
1 BR
Type A2P 46 Sqm / 495
Sqft
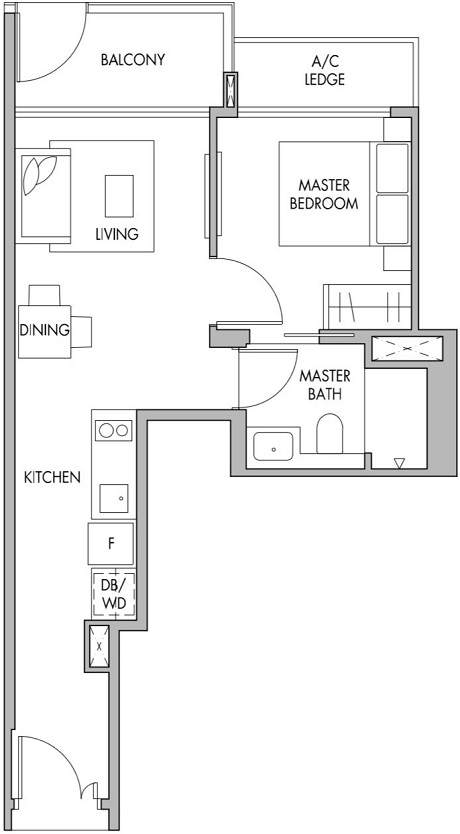
1 BR
Type A3 46 Sqm / 495
Sqft
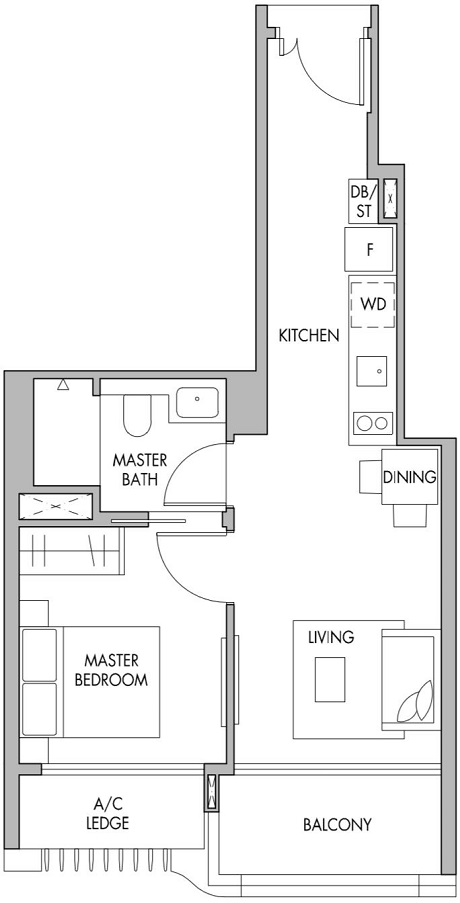
1 BR
Type A4 47 Sqm / 506
Sqft
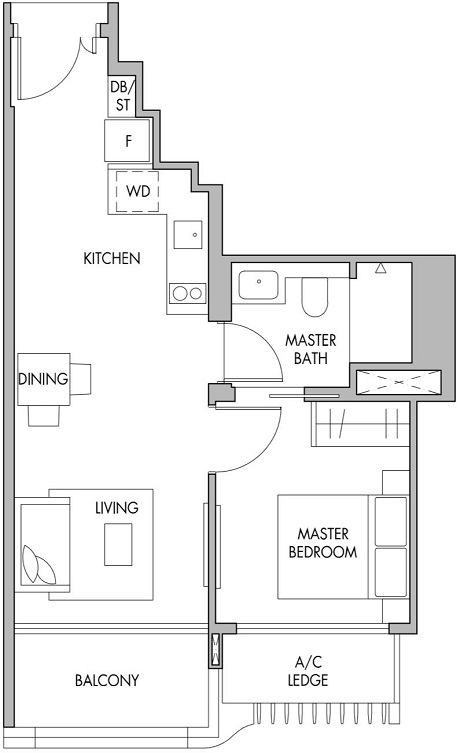
1 BR
Type A4P 47 Sqm / 506
Sqft
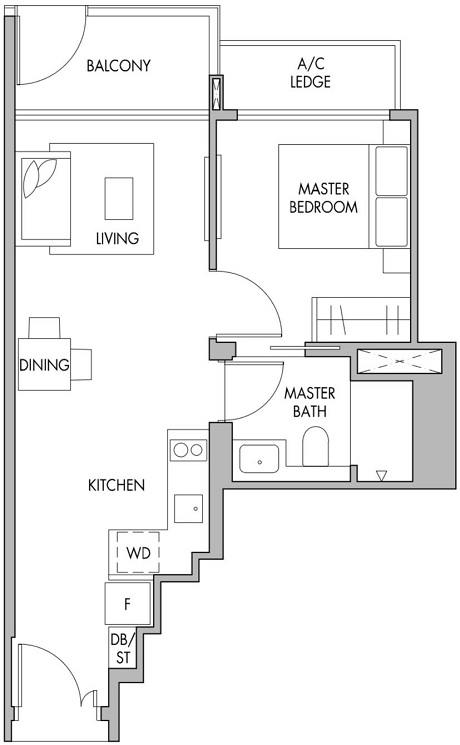
2 BR
Type B1 57 Sqm / 614
Sqft
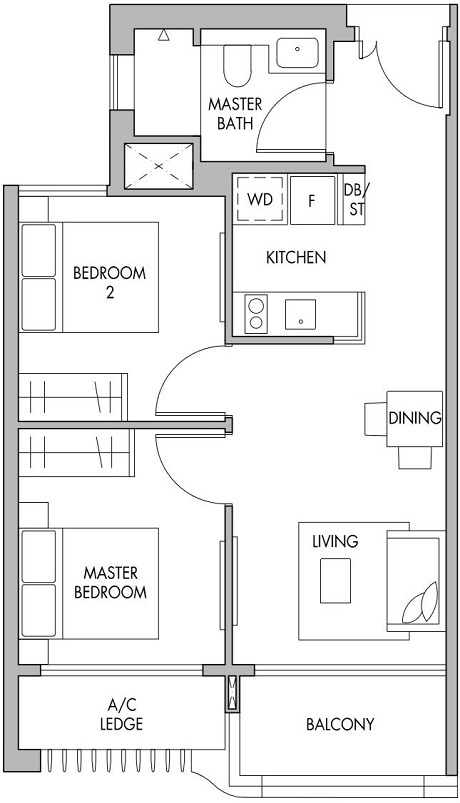
2 BR
Type B2 58 Sqm / 624
Sqft
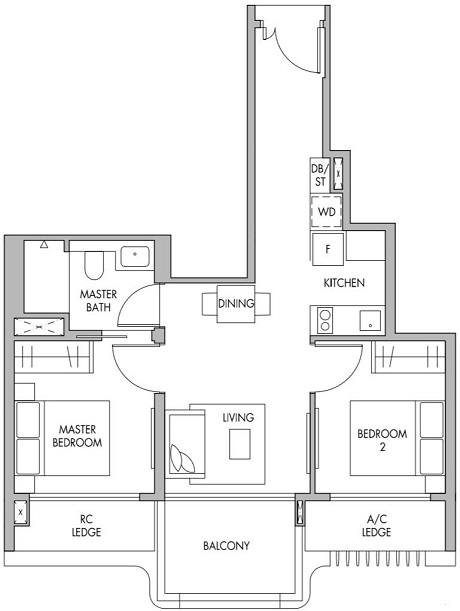
2 BR
Type B2P 58 Sqm / 624
Sqft
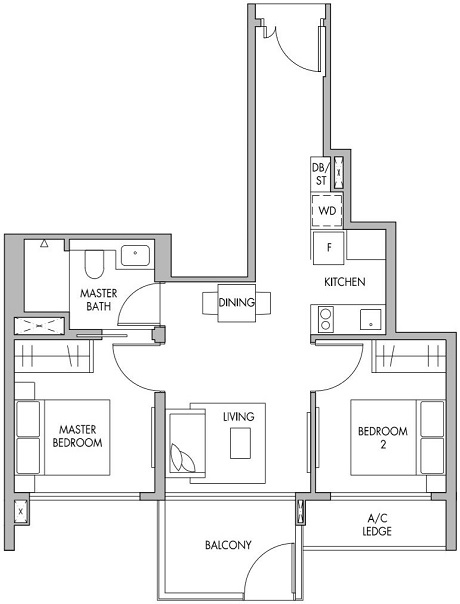
2 BR
Type B3 60 Sqm / 646
Sqft
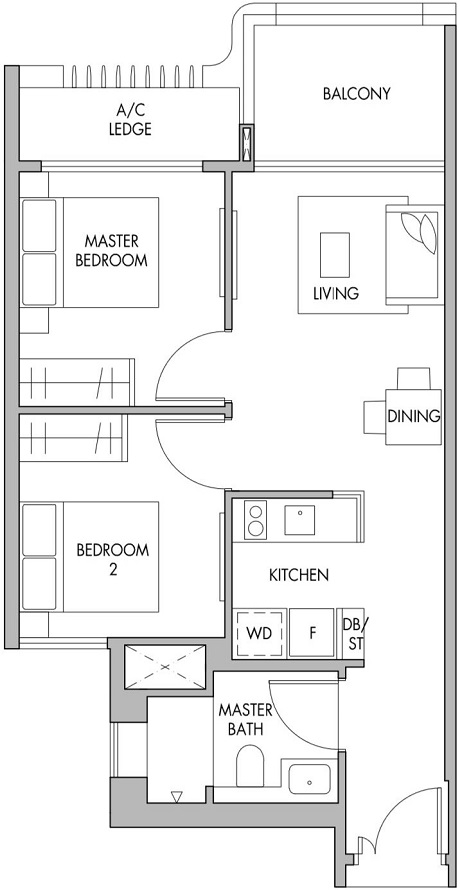
2 BR
Type B3P 60 Sqm / 646
Sqft
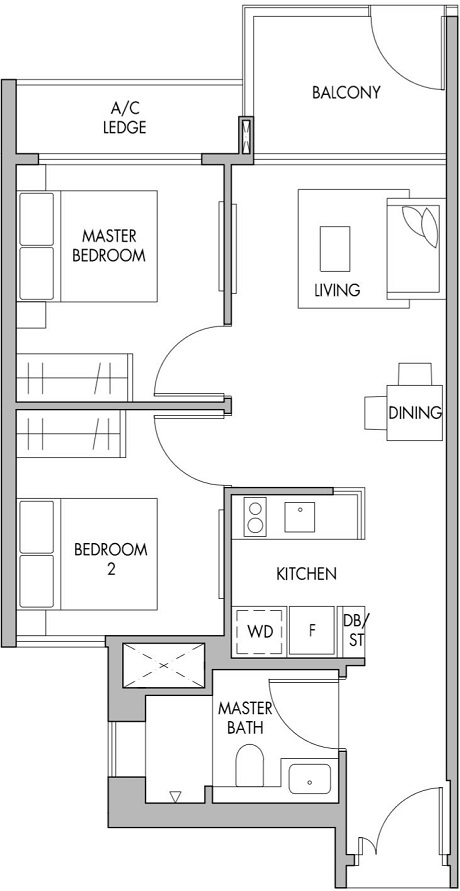
| 












